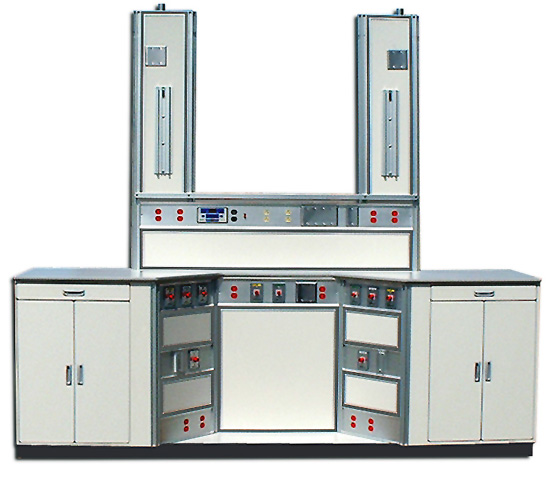

TWENTY STATION NICU
The design intent of this project was to have 60 NICU stations. The requirement was to use the existing building with a minimum change to the original structures. This original structure consisted of three wards each with 20 incubators and glass walls between them. Minimum refurbishing of the unit was accomplished by using the Medical Designs NICU modules. The modules included a vertical and a horizontal chase to service 2 to 3 incubators. This concept allowed the contrator to leave the glass partitions intact while upgrading and refurbishing the electrical and medical gas services to the area. The cabinets also double as equipment support management by installing equipment support track on all the exposed surface edges of the NICU Module.